

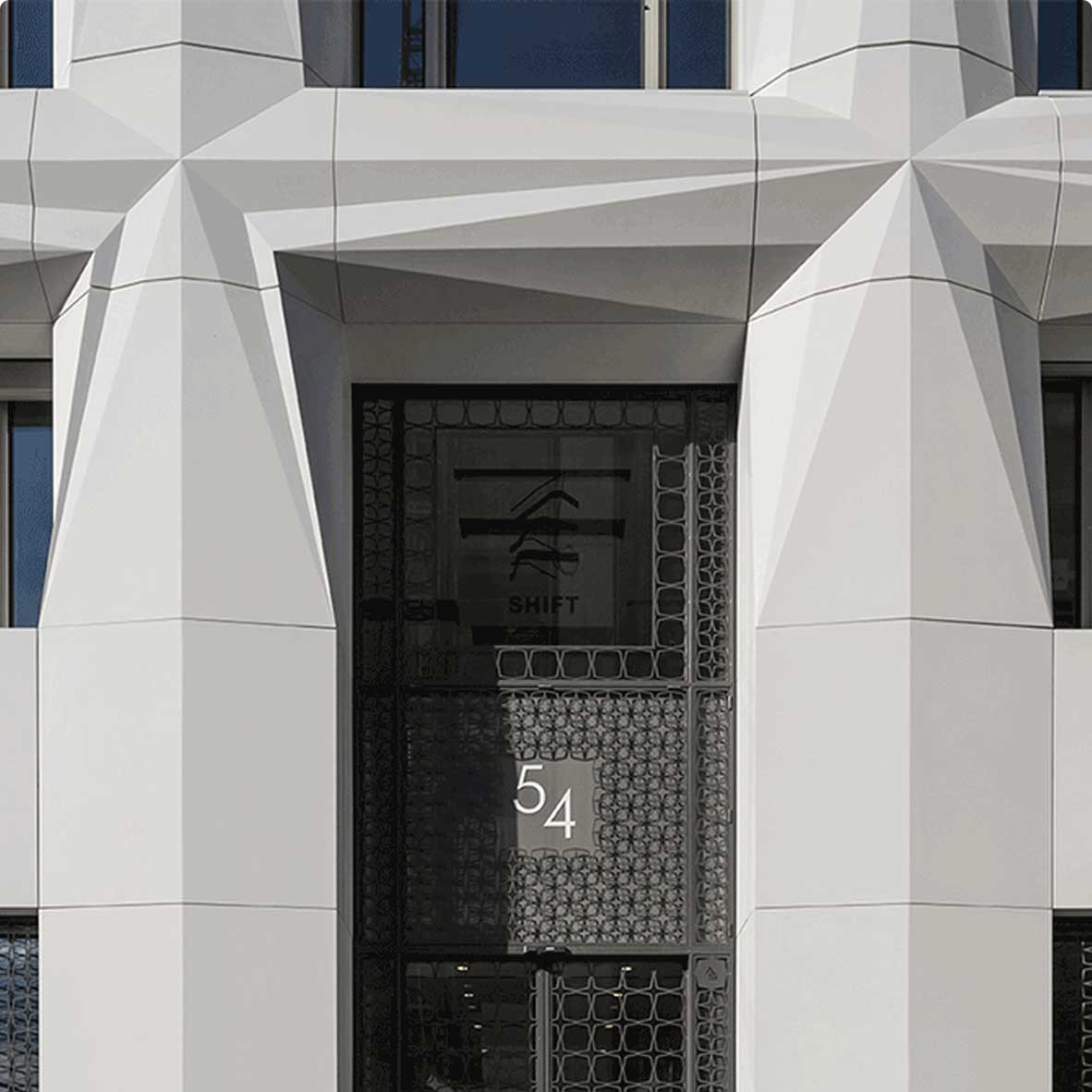
“The facade, the immediate interaction between the user and the complex from the rue de Londres, has been completely redesigned and modernised. Made with a white Corian shell (one of the first in Paris), it is subtle and delicate in its aesthetics but strong and imposing in its identity.
This new facade helps to announce the presence of a remarkable new player on rue de Londres, thanks to proportions that retain the harmony of the Haussmannian style but with the appearance of a crystalline solid. The façade is designed to be south-facing and to be located at the top of the street, thus highlighting the shifting light variations that are perceptible to the passer-by.”
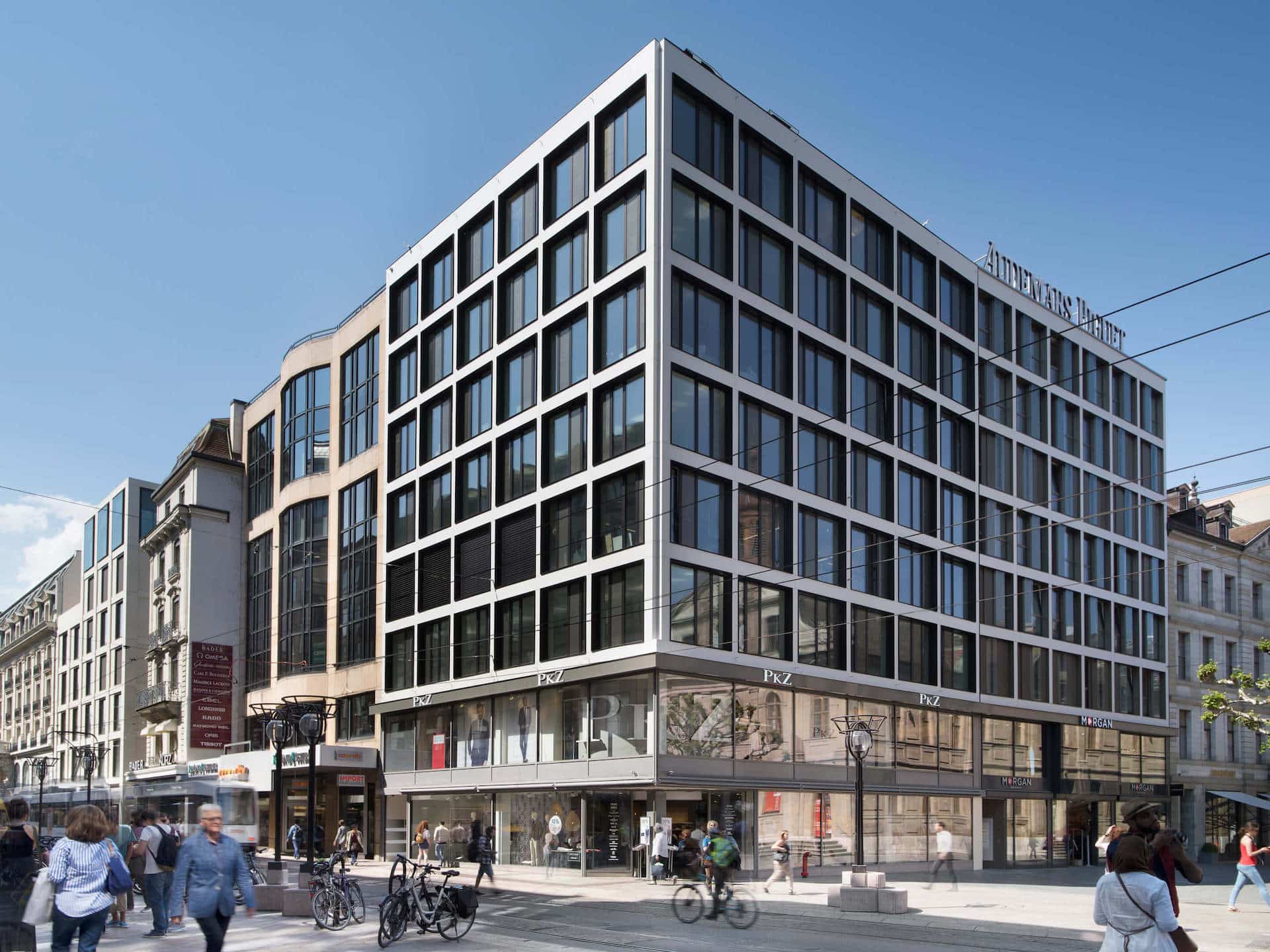
The building envelope had not been renovated since it was built in the 1970s and had to meet today’s energy consumption and thermal comfort standards.
“To do this, the entire structure was exposed and the counter cores were removed. This new dimension of openness gives the office areas a whole new light, much more generous than before, as well as a new design of the façade grid from the outside.
Anodised aluminium was used for the windows and doorways, while Corian® replaced the existing stone to ensure the building’s durability.”
At night, thanks to lights placed in the window sills in front of the metal grilles, the façade becomes a point of light visible from the Rive roundabout and stands out from the other buildings which are in darkness.
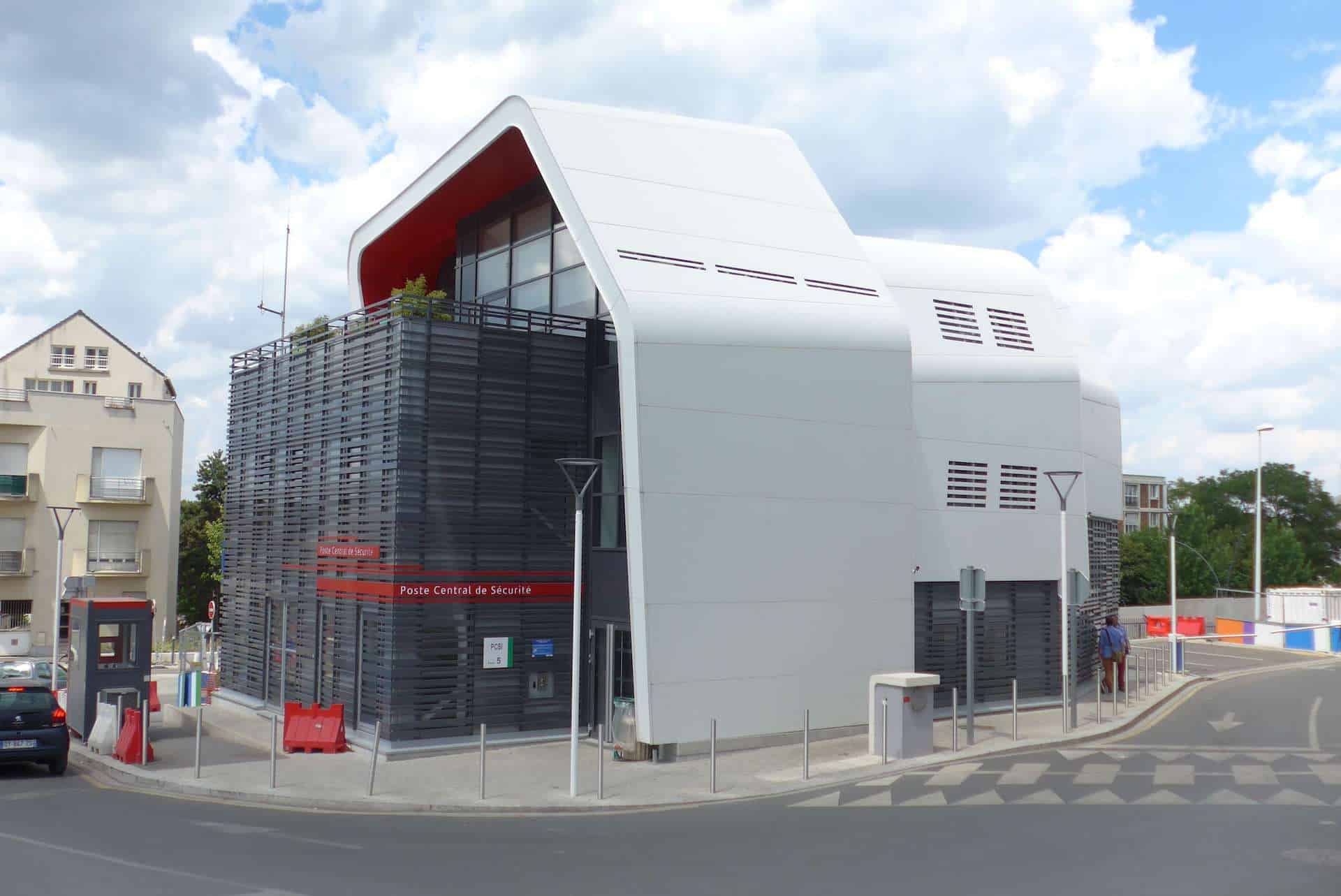
Corian®, frequently used in the hospital sector for benches, quickly became the material of choice for its matte, immaculate appearance, with no aesthetic constraints on joints.
The architect imagined a building as an organic vessel, close to the human body. The building thus has an unconventional shape… “imagination is sometimes more important than knowledge”, as Albert Einstein said, quoted by the architect.
The interlocking of the three shells has made the building dynamic, as has the 12° slope of the facades.
“We met CREA DIFFUSION, who were quickly won over by the project. Their teams followed and accompanied us throughout the project.
Gilles Dusseau of AGD Architects
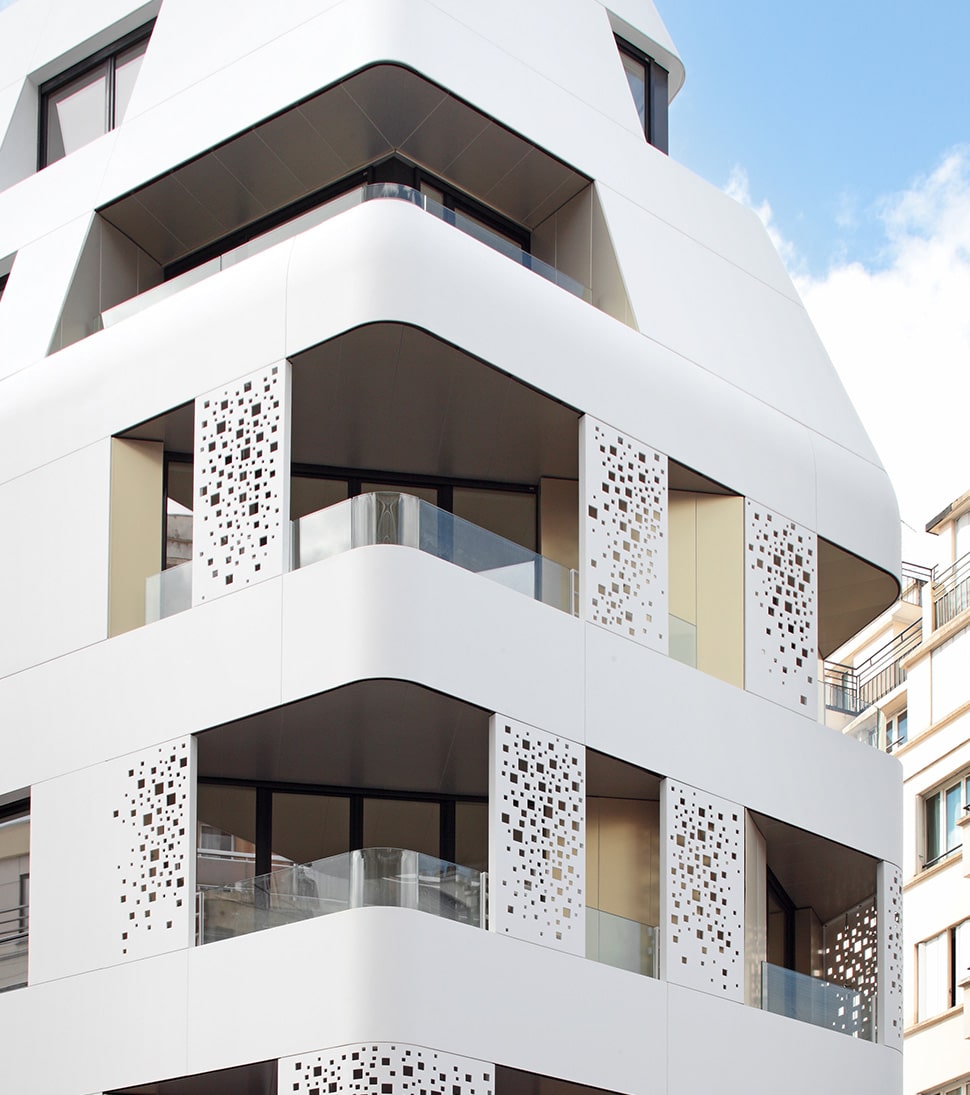
This singularity is the creative fruit of the Nakache Orihuela Architects agency, which signs here a strong, emblematic architecture that imposes itself naturally but smoothly in a great disparity of styles present in the neighborhood. It is “a kind of iceberg with the immaculate whiteness of Corian® Glacier White.”
One of the challenges of this project was to successfully integrate the new construction into such a heterogeneous environment to build 10 social housing units and 2 retail units.
Improving the quality of life for its tenants was also important to the client, who was concerned about architectural beauty, quality of use and energy savings.
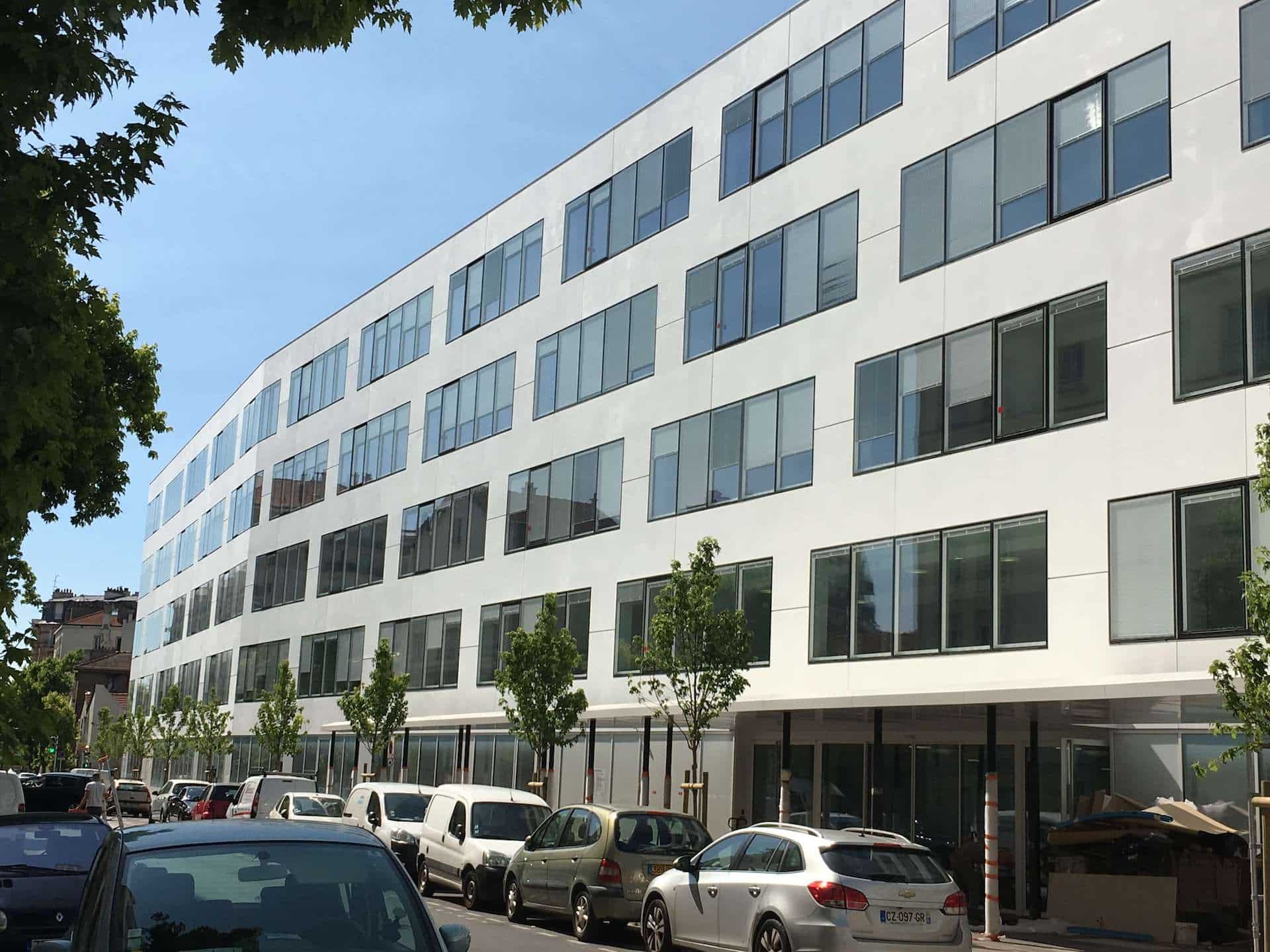
Covering an area of 2,400 m², the unprecedentedly large Corian® Glacier White panels, laid in the shape of Tetris, characterize the building. Given the few joints, the architect’s choice was to assume them.
CREA DIFFUSION’s ingenuity in the construction of this project was considerable.
“The size of the very large panels, 8.10 m * 3.60 m for a thin thickness of 12 mm, required our teams to be innovative and to go beyond the technical limits that we knew. For example, we created specific workbenches, trestles and custom-made gripping devices. The logistics involved in installing the high-tech material Corian® were thought out at the product design stage, so that volumes similar to large boat sails could be handled in very small spaces, the width of a sidewalk. The result is equal to the investment of all the teams since the installation times could reach 1 hour per panel and especially the spirit of the project is respected” says Thierry DELLES, CEO of CREA DIFFUSION.
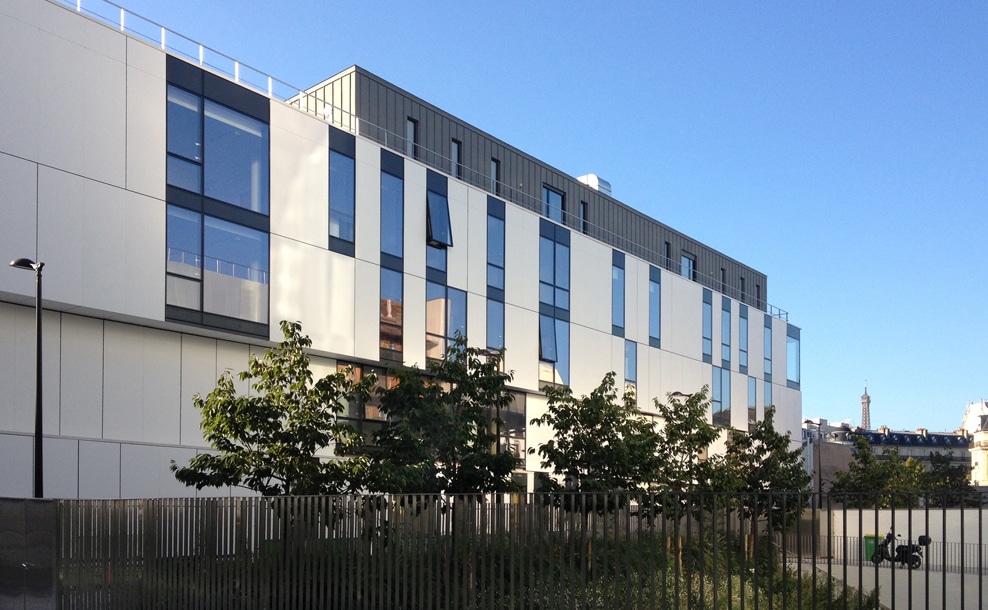
This project has an essential social contribution: The development of this ZAC effectively meets the needs of the inhabitants and users of the 8th arrondissement: to establish public facilities and to build social housing in this sector of Paris.
The Corian® panels on the façade of the main building give the complex a contemporary clarity in the enclave of the block and provide the complex with a beautiful light.
“The Beaujon mixed-use development zone was a way to rebalance the 8th arrondissement, which historically has had little social housing. This rebalancing also involved the construction of school and sports facilities in this fully constituted district where available land is scarce, if not non-existent.”
François Hôte, Direction de l’urbanisme, Service de l’aménagement, Mairie de Paris
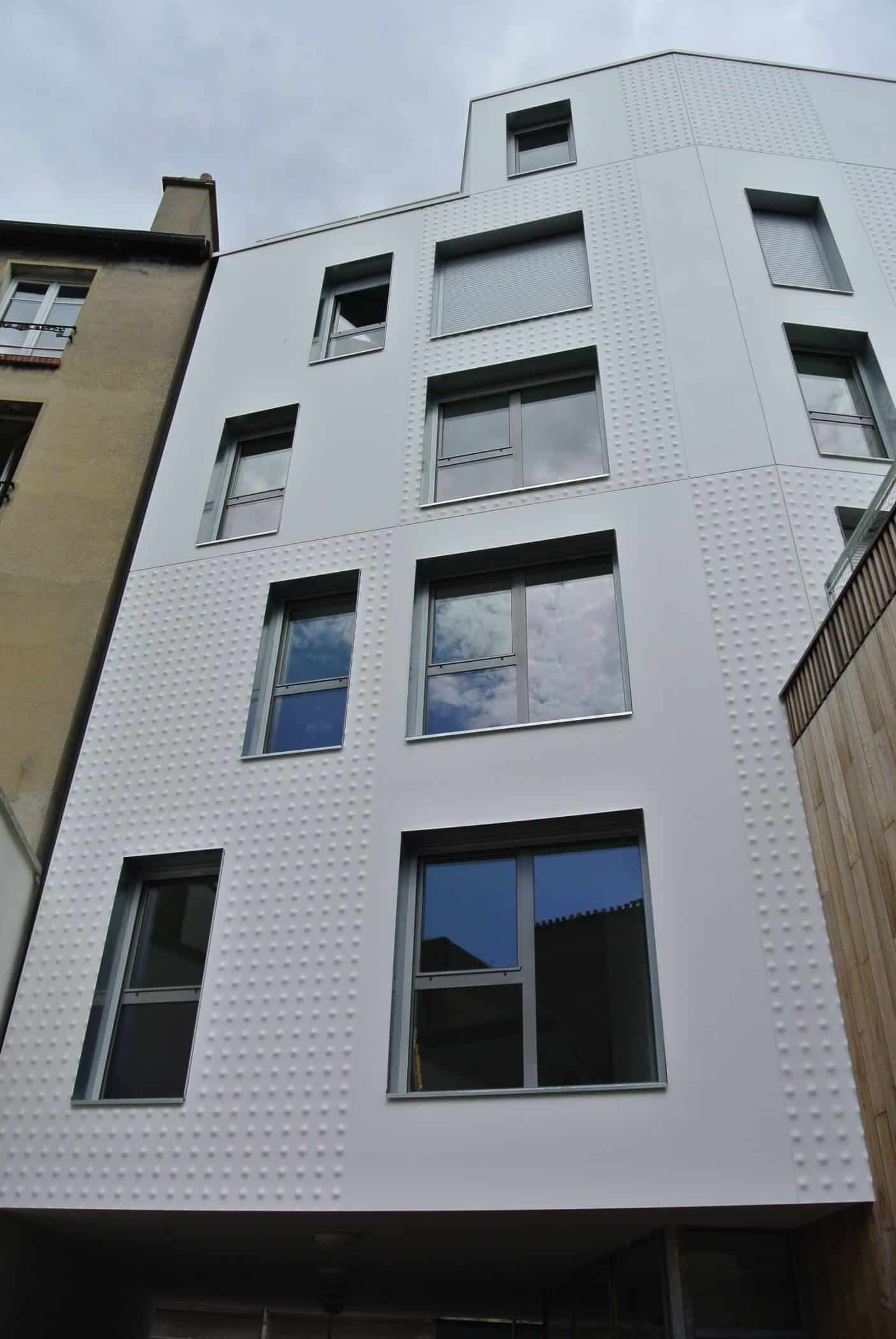
This historic building has been entirely rehabilitated by the City of Paris into social housing. The project was entrusted to SOA Architects. In order to bring light and modernity to the whole, the architects decided to use generous wood cladding and giant Corian panels.
A great technical feat for CREA DIFFUSION in order to implement, shape and install on raw concrete very large thermoformed panels (6x3m) with a particular custom design.
Another particularity of this project is that the locations of the windows were calibrated and cut out in the factory to match the façade perfectly.
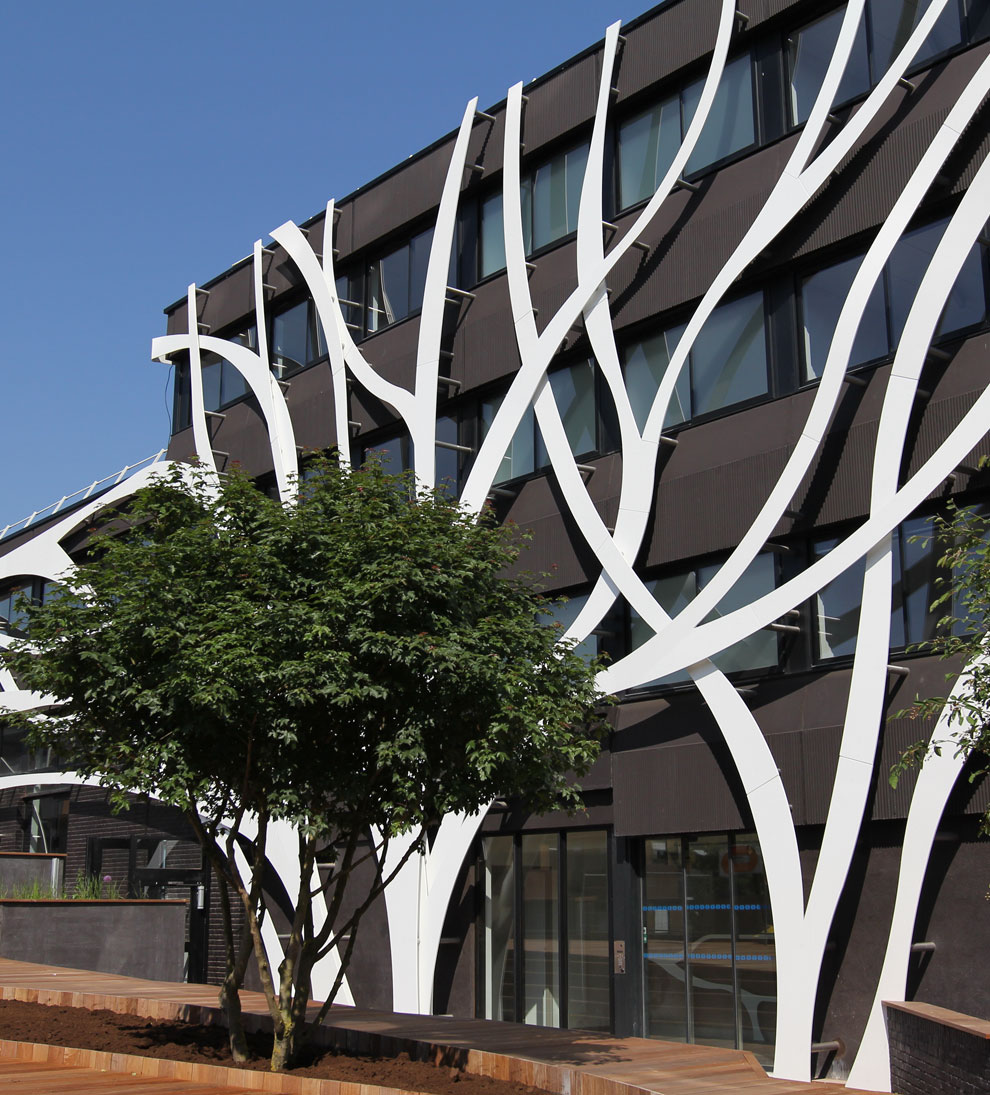
An emblematic building of Val de Reuil, the youngest commune in France. For this major rehabilitation project, the Val-de-Reuil City Council sought an original façade aesthetic, both aesthetically and technically. A project by architects Bernard Malecamp and Nicolas Mevel.
The use of Corian® for this project is a technical feat never before achieved with this material. Indeed, for this building, it was necessary to imagine the continuity of the foundation part and the bridge part on the ground, in line with the spirit of the architecture and urban planning of the town.
For the implementation of Corian®, the challenge was twofold: to find the right fastening system and transform the material. CREA DIFFUSION was able to meet the challenge and overcome the constraints.
Technically, it was a matter of combining 3D bending with precise CNC cutting. For this purpose, CREA DIFFUSION developed a gripping system for the cutting machines. A beautiful achievement that has not aged a bit to this day!
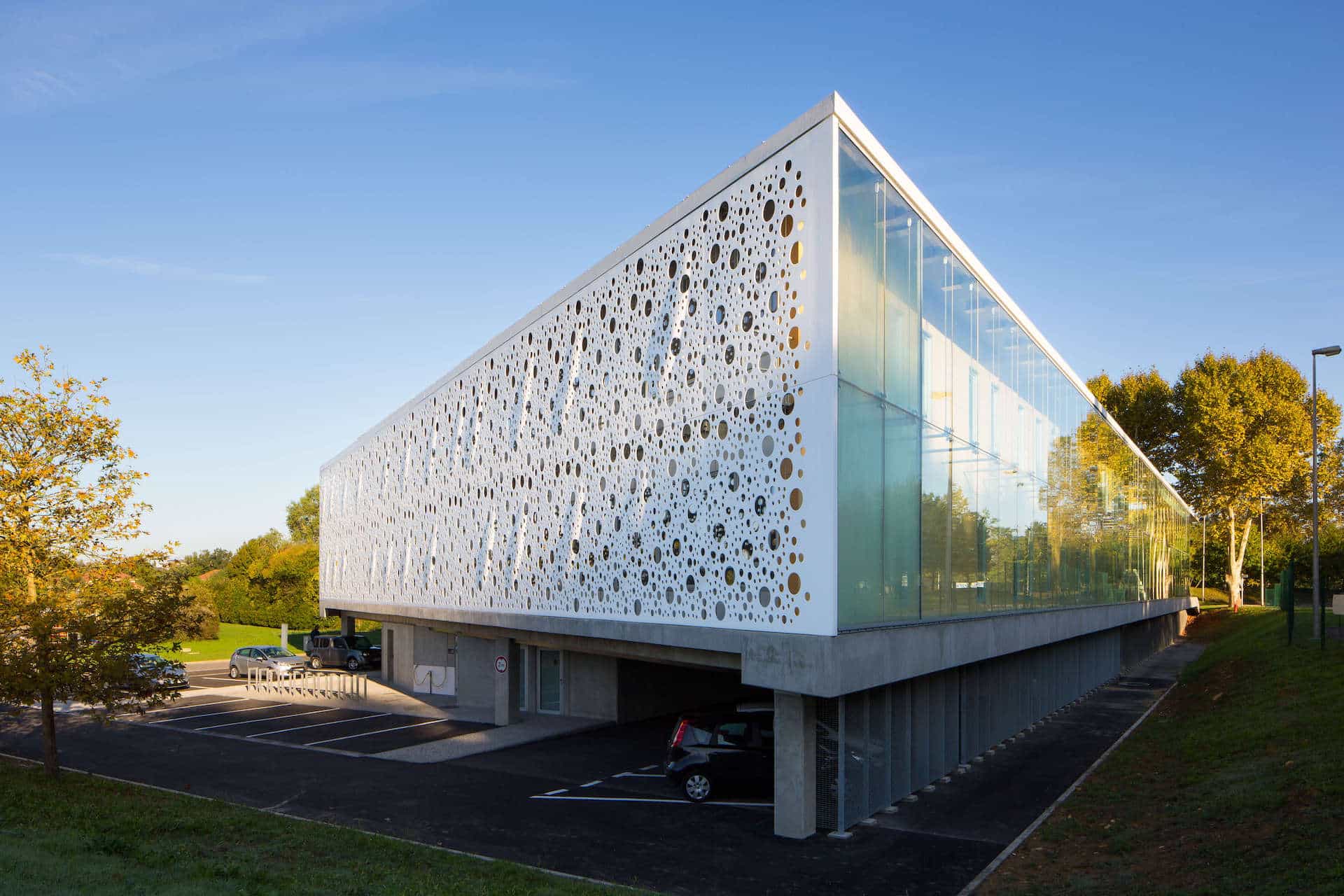
Developed in cooperation with CREA DIFFUSION, these openwork and slightly bulging panels have an ajourement rate of 30%, which represents an unprecedented technical feat.
“I wanted to find an aesthetic and contemporary alternative to wooden or canvas sunshades, a solution that would stand out, something very white that does not store heat, openwork to let light and views through, and with no apparent structure. My idea was to obtain panels that would float, visible from inside and outside, with a feeling of thickness given by the panels’ own and cast shadows,” explains architect Gilles Bouchez.
Two heights of panels (3 m high x 2 m wide x 12 mm thick) were therefore machined to cover a 40 m long façade on the 6 m high ground floor and second floor levels. This represents a total surface area of 251 square meters of Corian®. The UV resistance of Corian® panels has been tested and confirmed on existing installations such as the Seeko’o hotel in Bordeaux, whose façade remains immaculate after five years.
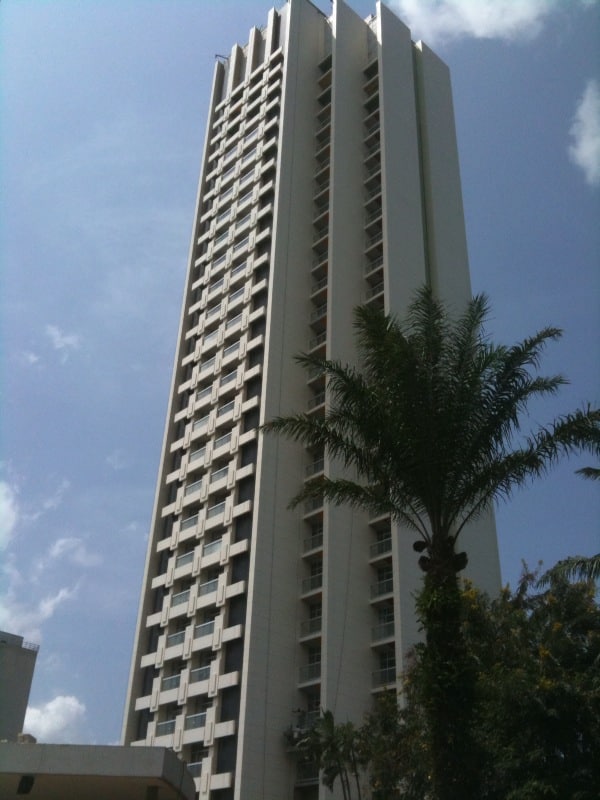
100 meters high, overlooking the lagoon, the tower of the Hotel Ivoire (R+23) was renovated from 2009 to 2010. Classified as a high-rise building, the building was completely stripped of asbestos, the aluminum woodwork was changed or refurbished and the walls were covered with Corian®. The renovation also included the replacement of all water, electricity and air conditioning installations, as well as the six elevators. The layout, decoration and design of the 240 rooms and suites were redesigned to meet the standards of major international hotels. The restaurant Le toit d’Abidjan has regained its elegance and comfort.