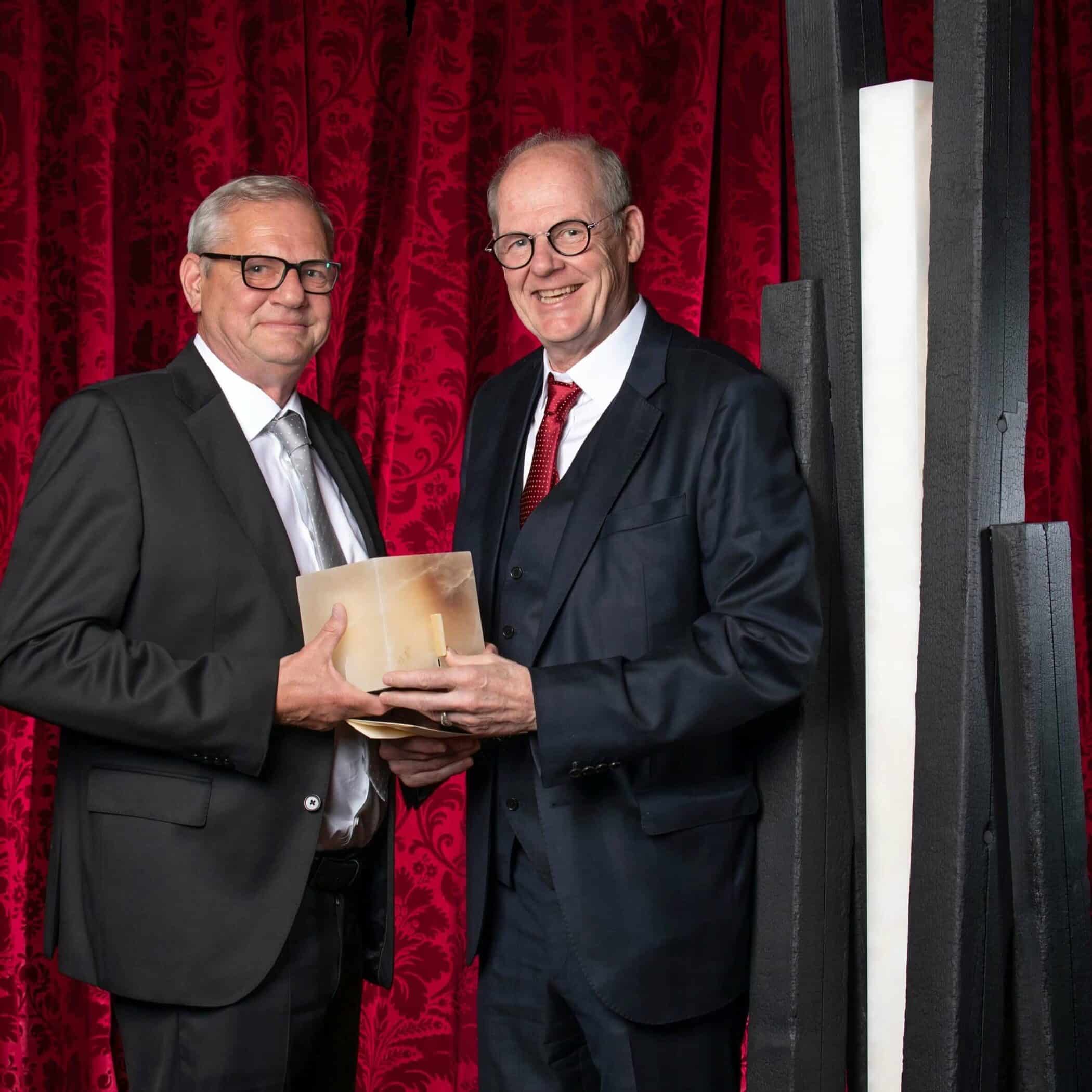


Layout Achievements Achievements
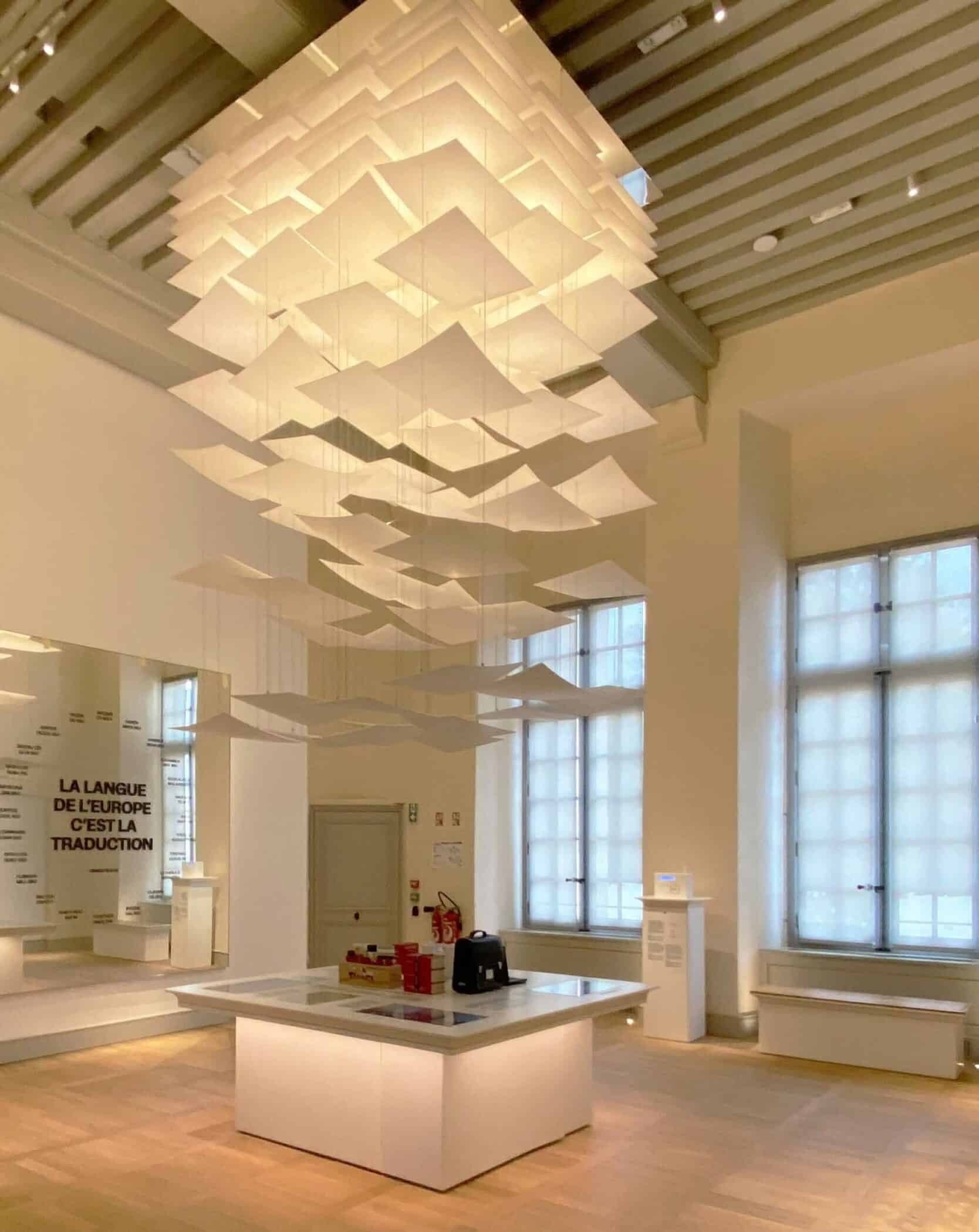
In 1539, François I signed a historic decree at the Château de Villers-Cotterêts in Picardy, imposing the French language on administrative and legal documents.
Forgotten and neglected for many years, this beautiful edifice has regained its strength and vigor to become La Cité internationale de la langue française. 1600m2 of permanent exhibition space, a 250-seat auditorium, 12 residency workshops for artists, researchers and entrepreneurs, a varied program of shows, events, conferences and exhibitions, educational activities, training and language learning, and a research and innovation laboratory on linguistic issues.
Crea Diffusion, in partnership with Atelier Projectiles, is immensely proud to have participated in this project by producing, shaping and installing no less than 1,769m2 of Corian: various exhibition elements, mobile or fixed, with a very elegant finish of brass edging and a very specific moulding. Each piece is unique, singular, perfectly adapted to the object it displays. In this respect, Corian is a formidable material for its versatility.
Photos credits : Sébastien VERONESE for Atelier Projectiles
Layout Achievements Achievements
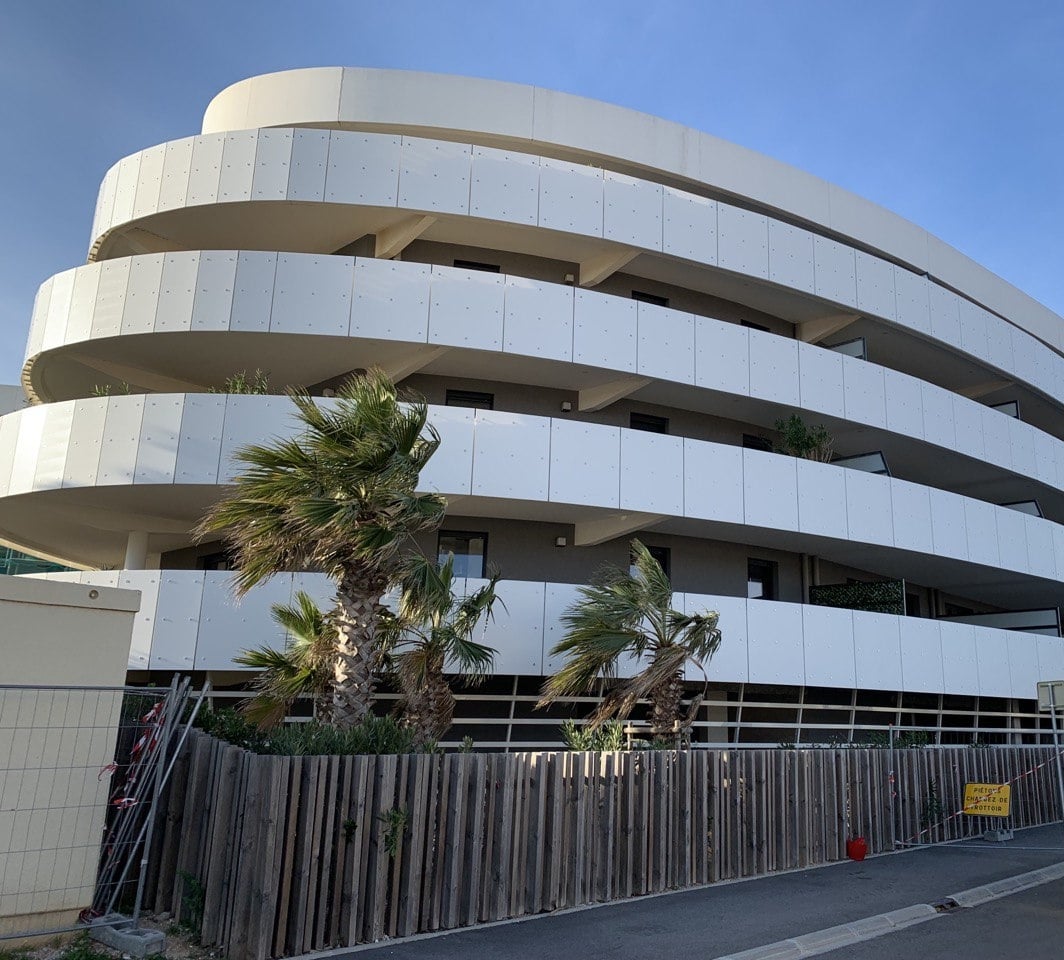
On one of the last building lots in the municipality, the Odyssea and Origin projects, designed by architect Christophe Moly, are moving the lines of the classic collective constructions in the Equinox district.
The idea is indeed to make the district evolve by making it more alive, close to the inhabitants, not only during the summer season, but all year long. This ambitious construction, in which we are proud to have participated, is the beginning of a real desire to anchor ourselves in the territory by proposing perennial projects.
Layout Achievements Achievements
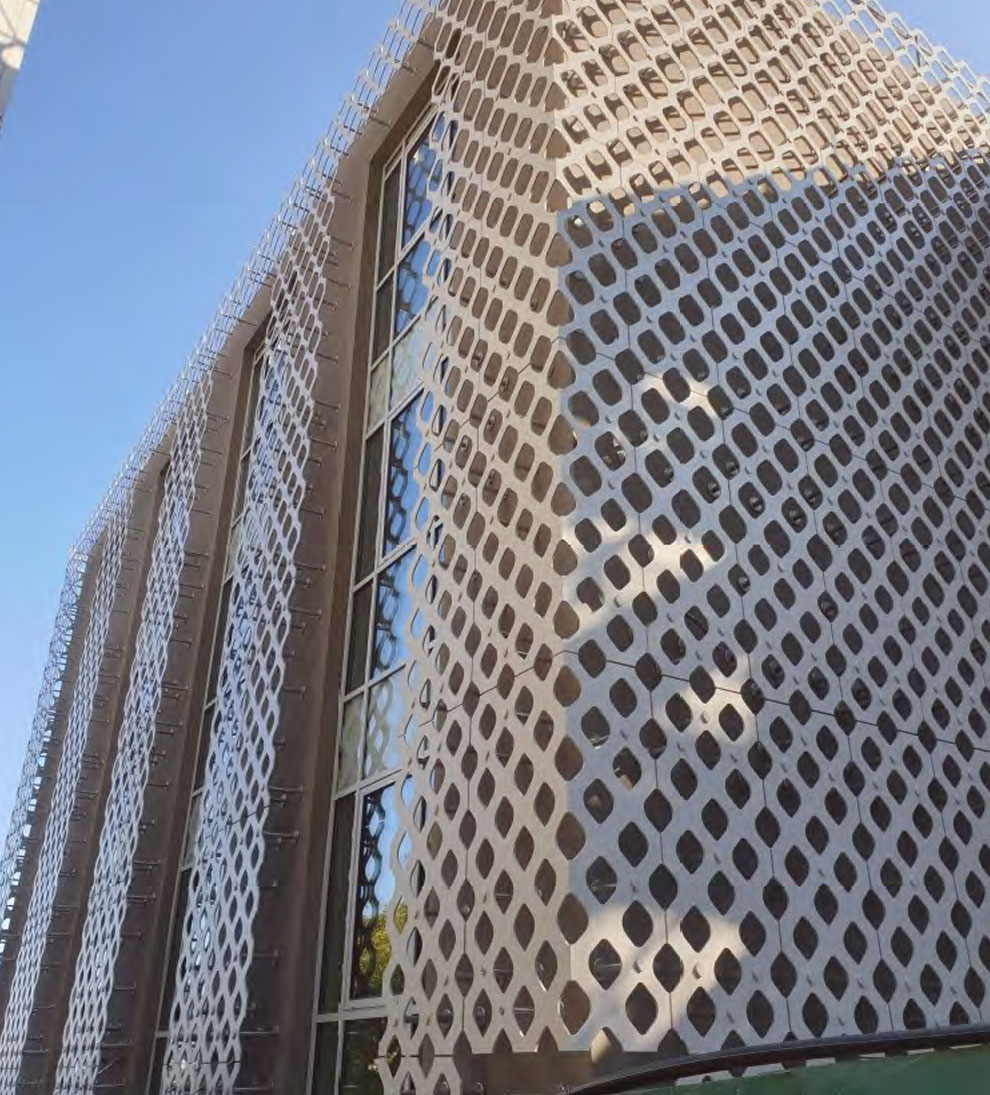
A real architectural feat, carried out by architects Daniel and Patrick Raymond, has given new life to the historic façade of the Cap Fleuri residence. The latter has been enriched with an aesthetic Corian® façade mesh, for a very airy and modern effect.
This Corian® mesh blends perfectly with the building’s classic façade, which has retained all of its centuries-old charm. Corian® is a material that is easy to work with and cut, allowing architects to express their creativity.
Layout Achievements Achievements
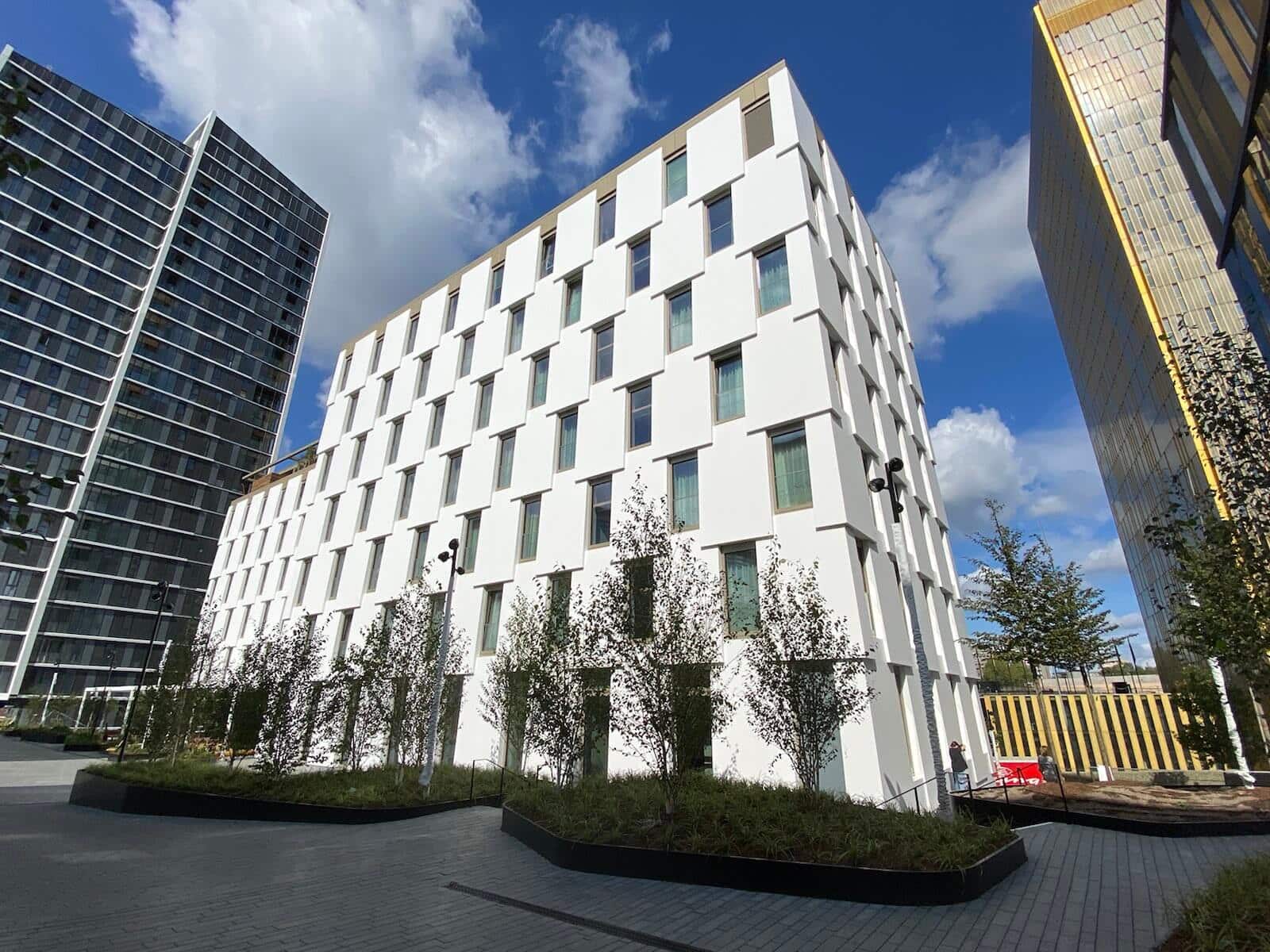
This new structure was developed and realised by the Luxembourg architectural studio M3 Architectes. The urban development project on the Kirchberg plateau includes an office building with a black façade that contrasts sharply with the white cladding of the Mama Shelter. This combination creates a striking effect of light and colour that blends harmoniously into the urban environment.
M3 Architects relied on experienced partners to implement this ambitious façade project, including of course CREA DIFFUSION, the highly qualified manufacturer of the Corian® Quality Network, who produced and shaped the façade elements.
Layout Achievements Achievements
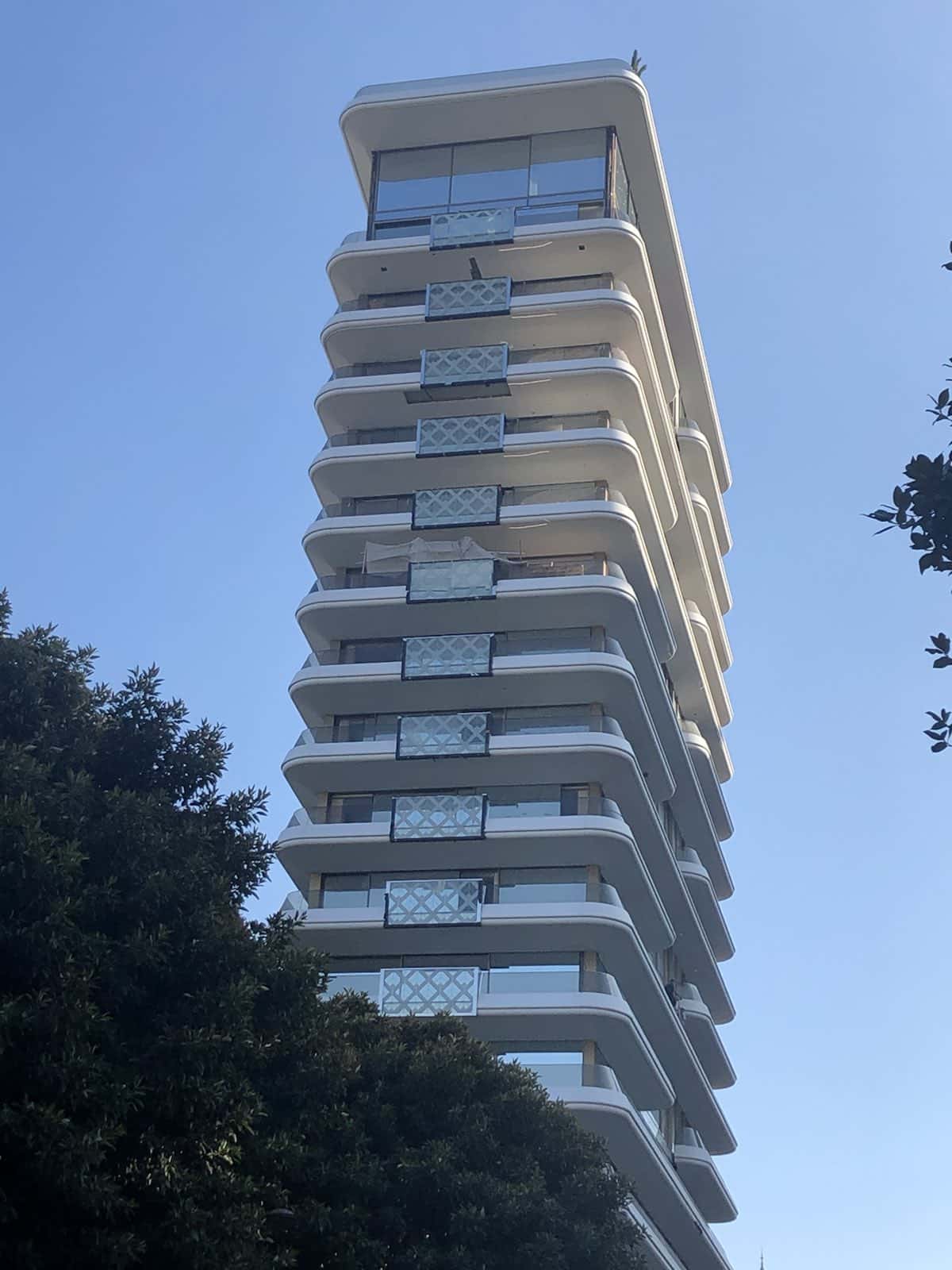
This 19-storey building includes luxury flats from the 4th to the 19th floor, a double-height level entirely dedicated to wellness with its 12-metre swimming pool with jacuzzi, hammam, sauna and fitness room, shops and offices from the ground to the 3rd floor and several levels of parking.
If, from the outside, this ultra-luxurious tower of glass and Corian® catches the eye with its modern curves and opulence, the interior is breathtaking.
CREA DIFFUSION created the Corian® balconies that give this Art Deco building a resolutely contemporary touch.
Layout Achievements Achievements
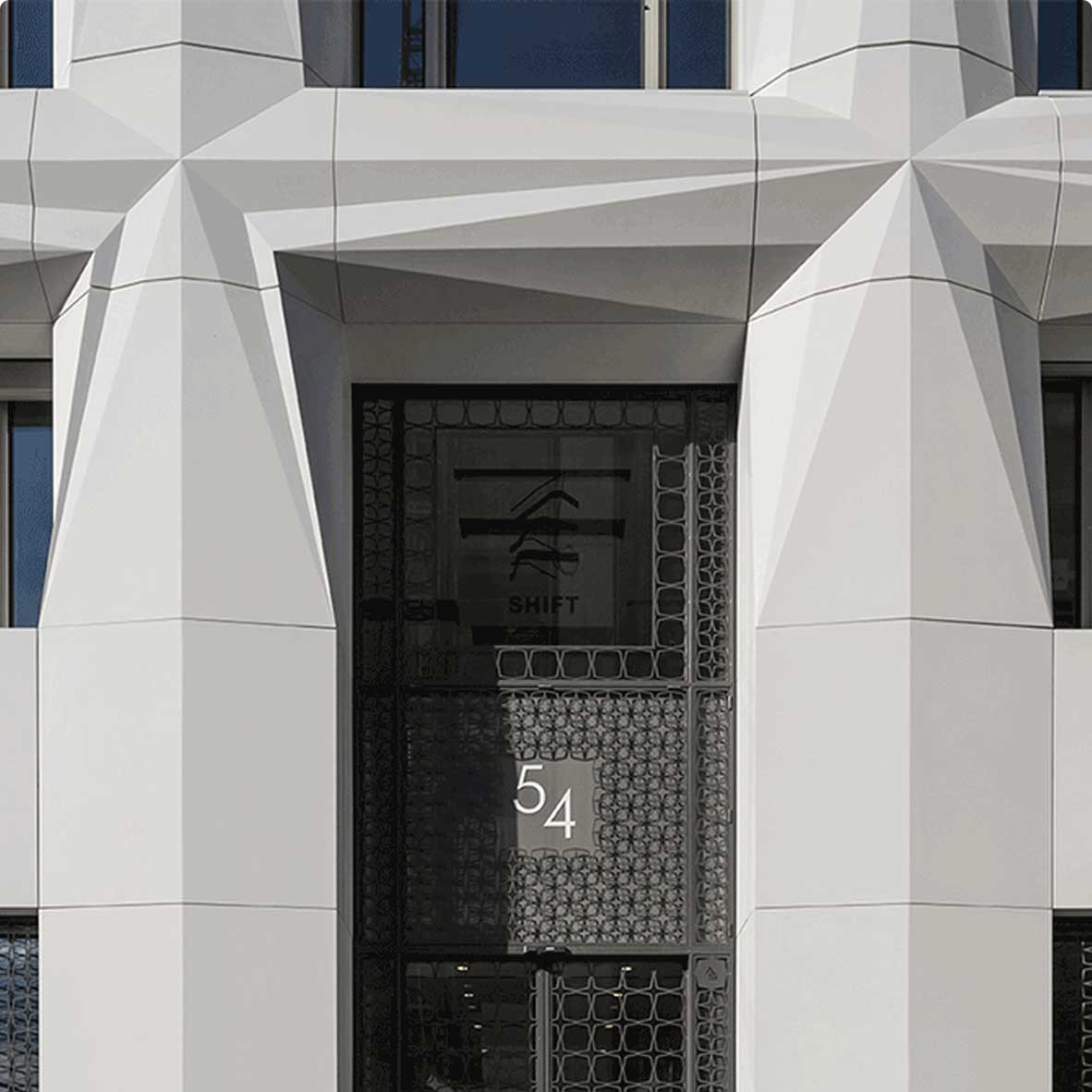
“The facade, the immediate interaction between the user and the complex from the rue de Londres, has been completely redesigned and modernised. Made with a white Corian shell (one of the first in Paris), it is subtle and delicate in its aesthetics but strong and imposing in its identity.
This new facade helps to announce the presence of a remarkable new player on rue de Londres, thanks to proportions that retain the harmony of the Haussmannian style but with the appearance of a crystalline solid. The façade is designed to be south-facing and to be located at the top of the street, thus highlighting the shifting light variations that are perceptible to the passer-by.”
Layout Achievements Achievements
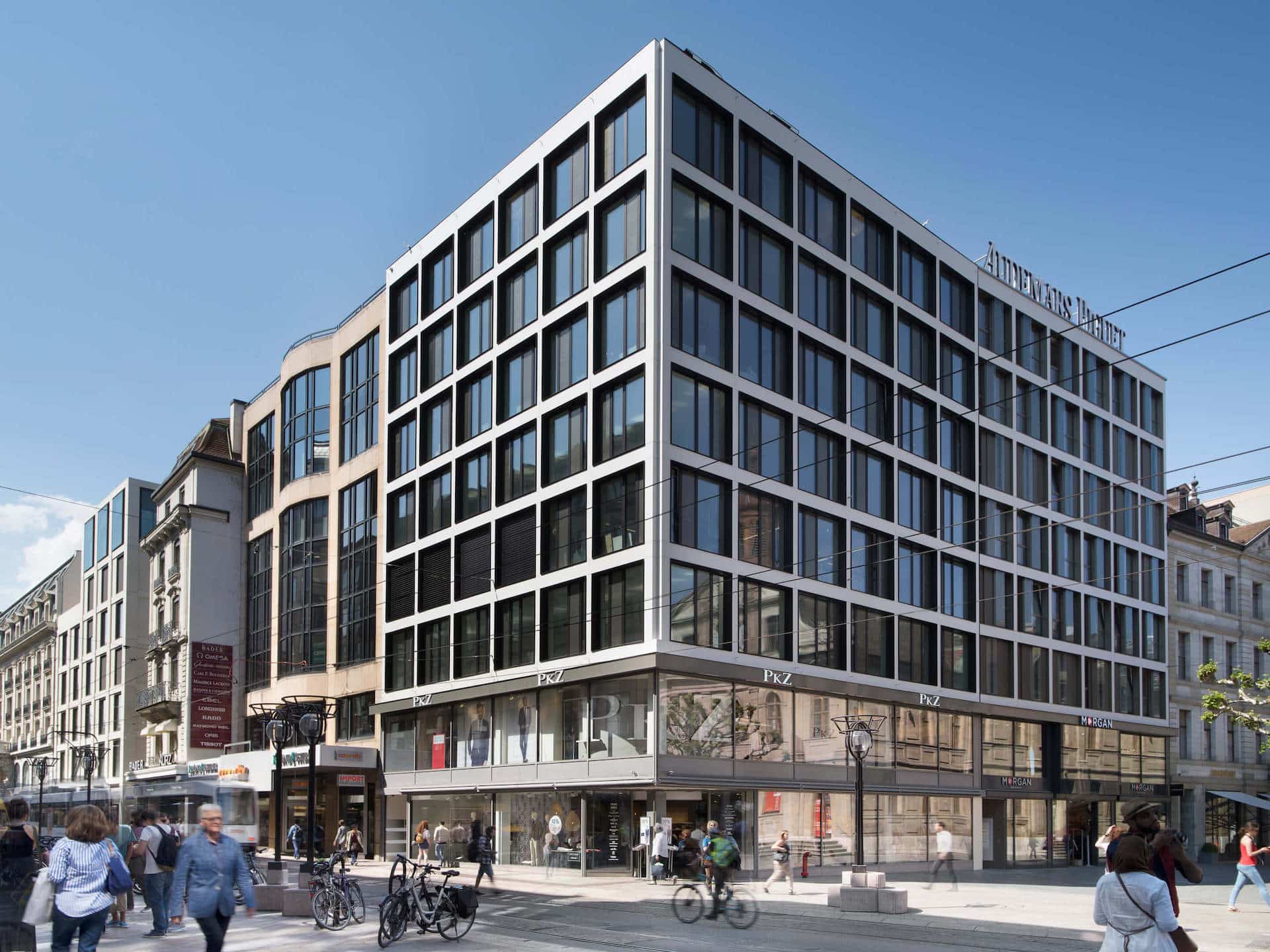
The building envelope had not been renovated since it was built in the 1970s and had to meet today’s energy consumption and thermal comfort standards.
“To do this, the entire structure was exposed and the counter cores were removed. This new dimension of openness gives the office areas a whole new light, much more generous than before, as well as a new design of the façade grid from the outside.
Anodised aluminium was used for the windows and doorways, while Corian® replaced the existing stone to ensure the building’s durability.”
At night, thanks to lights placed in the window sills in front of the metal grilles, the façade becomes a point of light visible from the Rive roundabout and stands out from the other buildings which are in darkness.
Layout Achievements Achievements
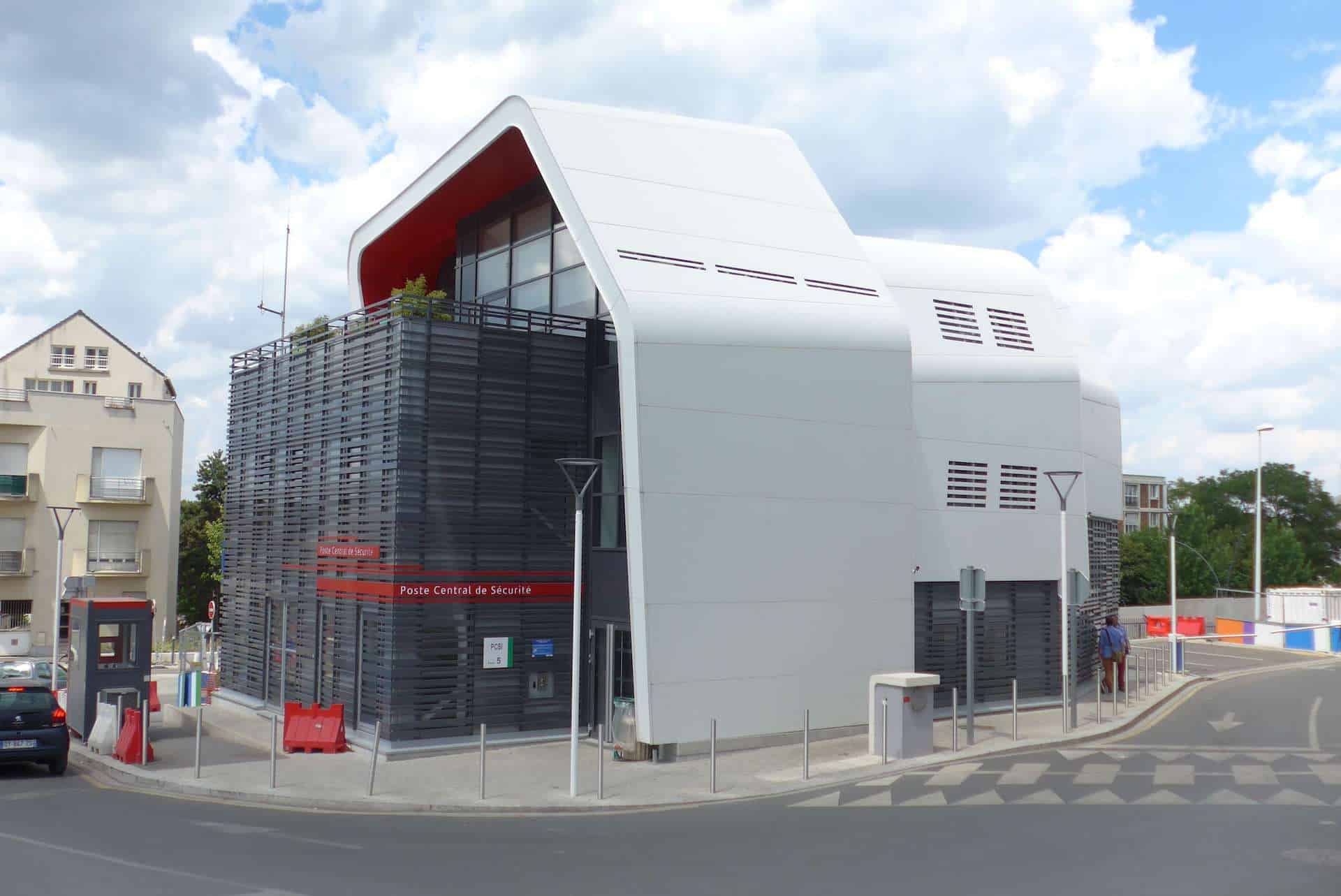
Corian®, frequently used in the hospital sector for benches, quickly became the material of choice for its matte, immaculate appearance, with no aesthetic constraints on joints.
The architect imagined a building as an organic vessel, close to the human body. The building thus has an unconventional shape… “imagination is sometimes more important than knowledge”, as Albert Einstein said, quoted by the architect.
The interlocking of the three shells has made the building dynamic, as has the 12° slope of the facades.
“We met CREA DIFFUSION, who were quickly won over by the project. Their teams followed and accompanied us throughout the project.
Gilles Dusseau of AGD Architects
Layout Achievements Achievements
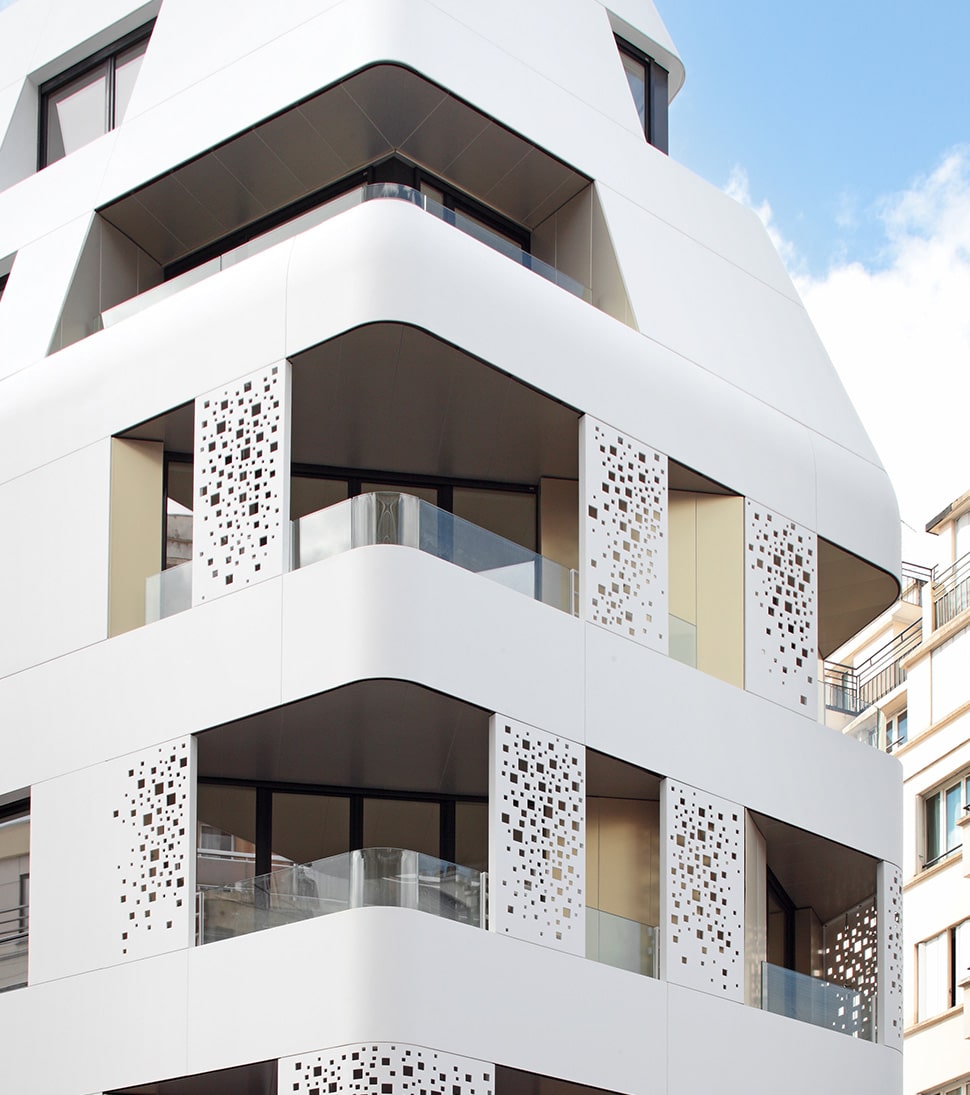
This singularity is the creative fruit of the Nakache Orihuela Architects agency, which signs here a strong, emblematic architecture that imposes itself naturally but smoothly in a great disparity of styles present in the neighborhood. It is “a kind of iceberg with the immaculate whiteness of Corian® Glacier White.”
One of the challenges of this project was to successfully integrate the new construction into such a heterogeneous environment to build 10 social housing units and 2 retail units.
Improving the quality of life for its tenants was also important to the client, who was concerned about architectural beauty, quality of use and energy savings.
Achievement LORWEB
Copyright © 2025 CREA DIFFUSION™. All rights reserved. CREA DIFFUSION is approved Corian™ By Dupont de Nemours™ under n°0117